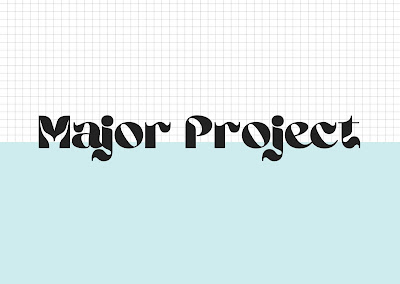Design Principles: Task #4 Harmony & Unity
18.09.2020 - 25.09.2020
Seerat Tayyab Mukhtar Qureshi - 0345576 (BDCM)
Design Principles
Lecture #4: Harmony & Unity
1. Harmony & Unity
Harmony and unity work hand in hand. Harmony involves elements that share a common trait, whilst unity occurs when these elements are composed in such a way that they give a feeling of balance and one ness.
Fig 1.0: Harmony & unity
SOURCE: Lecture slides
Fig 1.1: Harmony & unity
SOURCE: Lecture slides
Instructions:
Module Information Booklet
Exercise: Harmony & unity
1. Harmony
I started with some thumbnail sketches to explore some of my ideas.
Fig 1.2: Sketch progress
For me, when I thought of harmonious compositions, I think of natural landscapes so these were two of my ideas (top left and top right). However, I thought these compositions would be a bit simple and not really unique so I tried to think of some other ideas.
Fig 1.3: Revised idea
I came up with the idea of doing a landscape design but adding a Japanese temple as the central subject. These temples are symmetrical in their geometry and very balanced. This way I could make a harmonious composition without it being too simple. Ms. Jinchi also agreed that they are very stable and balanced forms and that my idea was good to go on with.
I looked through Pinterest to find some inspiration and references for my temple design.
Fig 1.4: Inspiration
SOURCE: https://ar.pinterest.com/pin/26599454038917495/
I also remembered seeing a similar design in Spirited Away.
Fig 1.5: Spirited Away Bath house
SOURCE: https://ar.pinterest.com/pin/75364993753546752/
I then sketched out my idea on paper.
Fig 1.6: Sketching
I made sure all the elements of the temple were balanced and symmetrical as well. I then used acrylic paint to add colour.
Fig 1.7: Final Design, Harmony
2. Unity
Fig 1.8: Unity sketches
I had a few ideas for unity and I showed them to Ms. Jinchi, she liked my idea in the centre middle of the colourful houses. She advised that to make my design unique, I could also experiment with a similar Japanese temple style instead of the plain houses.
My inspiration for the houses came from the Bo-Kaap area I visited in Cape Town.
Fig 1.9: Bo Kaap houses, Inspiration
SOURCE: https://ar.pinterest.com/pin/22869910596036807/
I started by sketching out a general shape. I then added some flair to the rooftops inspired by my temple design.
Fig 2.0: Sketching
FIg 2.1: Final work
The sky from some reason keeps appearing quite streaky and patchy in the scan, however in real life it is relatively smooth.
Reflection: To be candid, I don't think my idea for Unity was as well executed as I would've liked it to be. I don't mind the final outcome but it is slightly different from my original vision. Nevertheless, I want to use it as a lesson for the future that even if things don't go perfectly according to my ideas and plans, I should still try because the outcome can still be fruitful. For the next tasks, I want to be able to perfectly execute my ideas which I know can be achieved through practice and patience.














Comments
Post a Comment